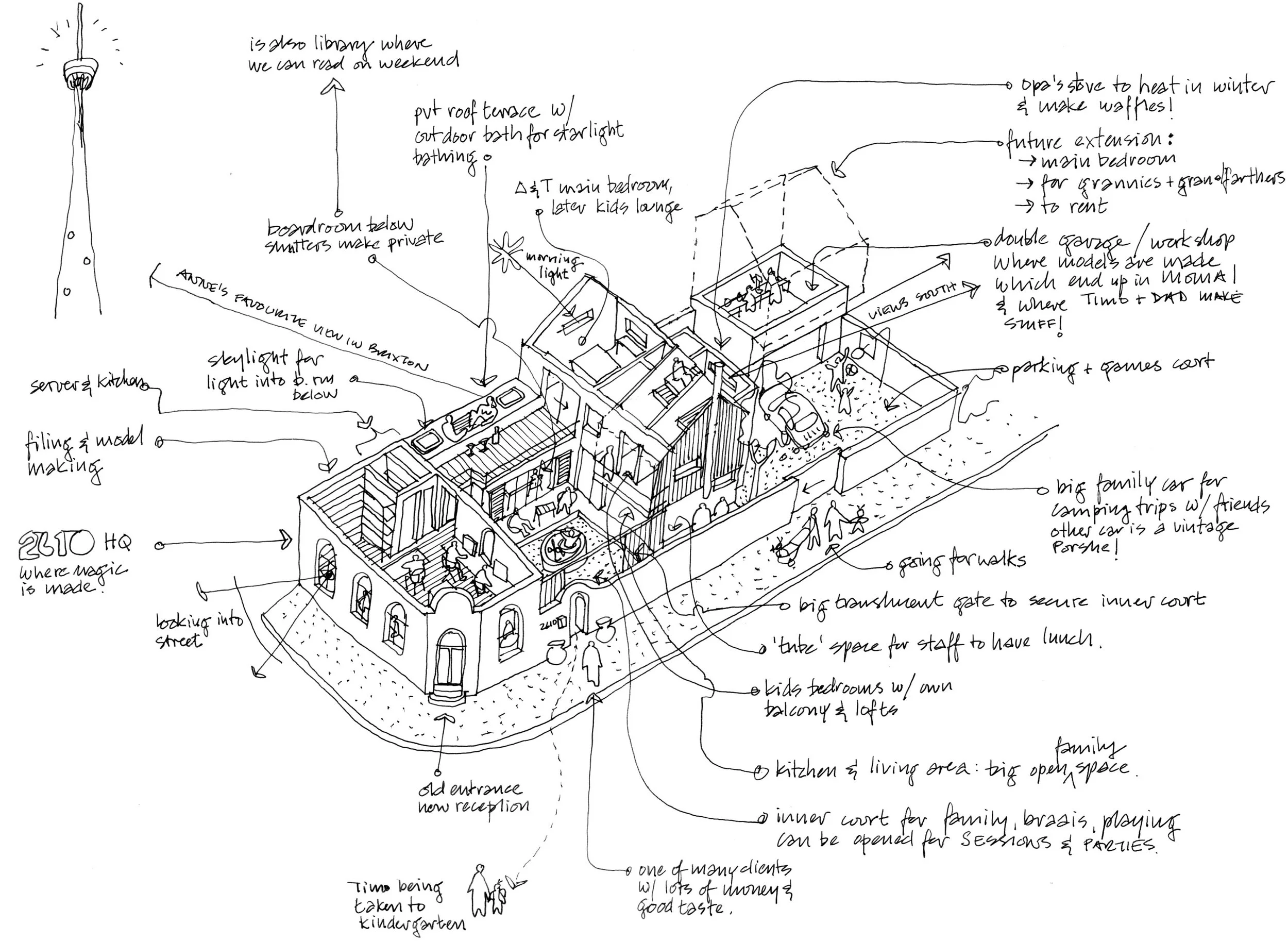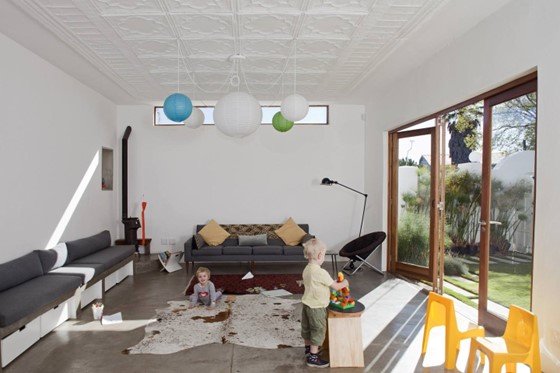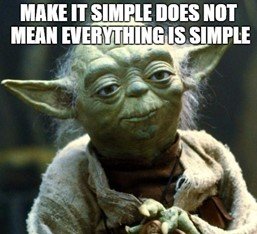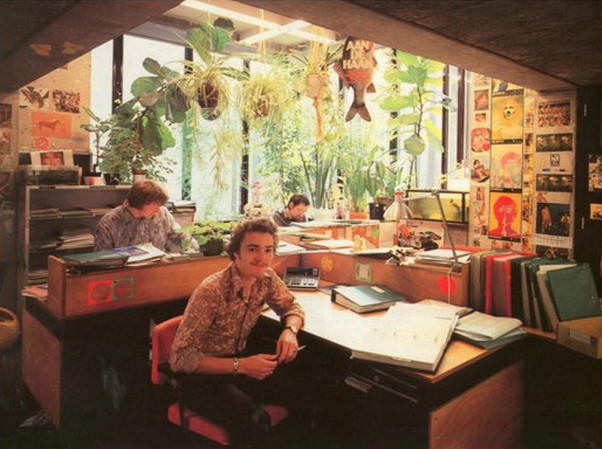What architects won’t tell you, but you need to know.
Mindful Design #19
Sketch of our dream studio and home – it mostly worked out, but...
Welcome to the Mindful Design Newsletter #19 in which we spill the beans on:
What architects won’t tell you, but you need to know.
Architects don’t openly talk about their failures, but I want to share my biggest building blunder with you, so you don’t have to make the same mistake. I am super embarrassed about what happened, but the experience taught me what many people go through when building. It has also prompted me to figure out a way to help others avoid the same nightmare.
The day my dream turned into a nightmare...
13 years ago, early one morning, I stood across the street from our new home and studio. Workers were crawling all over the building site. Things were taking shape. I felt elated. But then something seemed off: the first-floor gable looked like it was leaning after a drunken night out. After a heated back and forth involving a spirit level and expletives, the builder admitted that my new dream home was indeed skew, but that he would do nothing about it. Our contract was airtight, but we’d chosen the cheapest builder whose price matched our budget, and he knew we couldn’t afford to fire him and finish the project with someone else. Our once charming builder morphed into an aggressive troll, blaming everyone and everything except his team’s poor workmanship.
Our dream completed with the offending gable hiding behind the tree. Image: David Southwood
Despite the challenges, the project was a great design collaboration with my life and business partner at the time, Anne Graupner, and we spent good years working and living there. Our project even won awards and was published in books and magazines. However, we had to live with some very crooked lines, leaks, and dampness, which ultimately undermined our enjoyment and investment.
Perfectly staged view of our living room with our kids behaving and only a few toys out. Image: David Southwood
How Did I Get Here?
Ever since I decided to become an architect, I’ve dreamt of designing my own space. Anne and I were deeply invested in the idea of building a live-work village for our young family – a place where we wouldn't have to commute and could take turns working and raising our kids. So, when we found someone who would build the dream for the “right” price, we said: “Let’s do this!” despite my gut feeling that this project was financially risky. I actually used the drawing in the header of this newsletter to convince us to go for it anyway.
What I’ve learned (and how you can avoid my mistake)
Sounds simple: don’t hire the cheapest builder.
But if it was that simple, why did I, an experienced architect who knew better, decide to hire the cheapest builder? Here’s why: I let emotions guide me, rather than taking a sober look at the project and our budget. At least our experience was not unique: 85% of projects end up out of control.
Unfortunately, the South African building industry is geared towards hiring the lowest-bidding contractors and consultants who give the biggest discounts, as I found out over and over again on other projects we got involved in. Listening to endless excuses, blatant lies, trying to coax builders to fix their mistakes, and consultants to do more than the bare minimum. What was really shocking was that professional engineers were designing needlessly expensive infrastructure so that their discounted % fees would be higher. Clients often have no idea, but this happens frequently.
I finally had enough in 2020 when the pandemic put a halt to all construction projects. I spent the next two years figuring out how to do things differently, re-launching the practice with a focus on Mindful Design and creating a step-by-step process to help people reach clarity BEFORE getting stuck in horrible situations like the ones I just described.
Needs & Options Review
This is the first step in the Mindful Design Approach. It is designed to bring clarity, calm, and humility to a project. It’s about asking the right questions early on, understanding what’s realistic, and avoiding the trap of magical thinking.
You can find out more about the Needs & Options Review here.
Why architecture awards are not always a good measure of a successful project
Many architects market their practices as “award-winning”. But awards are judged solely on fleeting site visits and photographs that are highly staged, devoid of people and the messiness of the everyday.
That’s why I like photos like this this:
Centraal Beheer is a massive office complex designed by Dutch architect Herman Herzberger in the 1970’s. Herzberger was very concerned about creating spaces that people would be comfortable in, where they could express their individuality and connect with others, so most photographs of his buildings have people in them.
Our kids’ bedroom perfectly tidied up. Image: David Southwood
Actual un-staged life in the courtyard of the studio home. Image: Thorsten Deckler
This does not mean beautifully photographed, empty buildings are all superficial or shallow; there is just not a sure way of knowing how they actually work. The Needs & Options Review helps you cut through the visual overload and figure out what you like and why.
Mini case study:
My partner, Heather, and I have just used the Needs & Options Review to plan our new home renovations. The process helped us figure out our brief, the main constraints, our options, and the costs before rushing into design mode.
Our new (old) house with a north-facing veranda overlooking the garden. Image: Thorsten Deckler
Page from my sketchbook looking at how our new space can work
Our vision is to create spaces in which we can feel comfortable and connected to each other even when we’re all doing our own thing. After gathering a few images of what we liked, we focused on working out how to prioritize our budget. This led us to realize that we need to take a thrifting approach and source salvaged components and materials. We’re extending this approach to finishes and fittings and are super excited to visit salvage yards around the city. Without doing our homework, we would not have arrived at this guiding principle. Construction starts soon, and we’ll keep you posted.
Take the best first step
Since developing the Needs and Options Review, we have applied it to all our projects. These projects range from houses, to renovations, to offices, a school, and even a sheep shearing shed. The process allows us to understand our clients’ needs and the projects’ contexts in a deeper and more meaningful way, and to build a solid foundation for the building journey commences.
Building something that makes sense, delights, and delivers a healthy ROI is not easy; it requires work and thought and can be overwhelming. But with this step-by-step process, you can at least reach more clarity earlier and avoid the classic pitfalls that even architects (like me) are not immune to.
To find out whether we’re a fit for your project, book a free Expert Call. After the call, you’ll definitely know more than before, and you will have increased your chances of building your dream without all the drama.
Love,
Thorsten.
Thorsten is an architect with hands on experience of construction having worked on a construction site as a 19-year-old and building his first (tiny) home from scratch while still a student. He feels it’s important for anyone, not just architects, to be able to make things, especially in an increasingly digital age.
Kids making cardboard armor during a birthday party.
They ignored presents and birthday cake and worked solidly from 11am until 7pm.
Project team for the Studio Home: Thorsten Deckler, Anne Graupner, Lara Wilson, Nzinga Mboub, Shameema Davids, Thulani Rachia, Alex Howell, Guy Trangos, Stephen Reid
Help us spread the love by sharing this newsletter and following us on social media!











