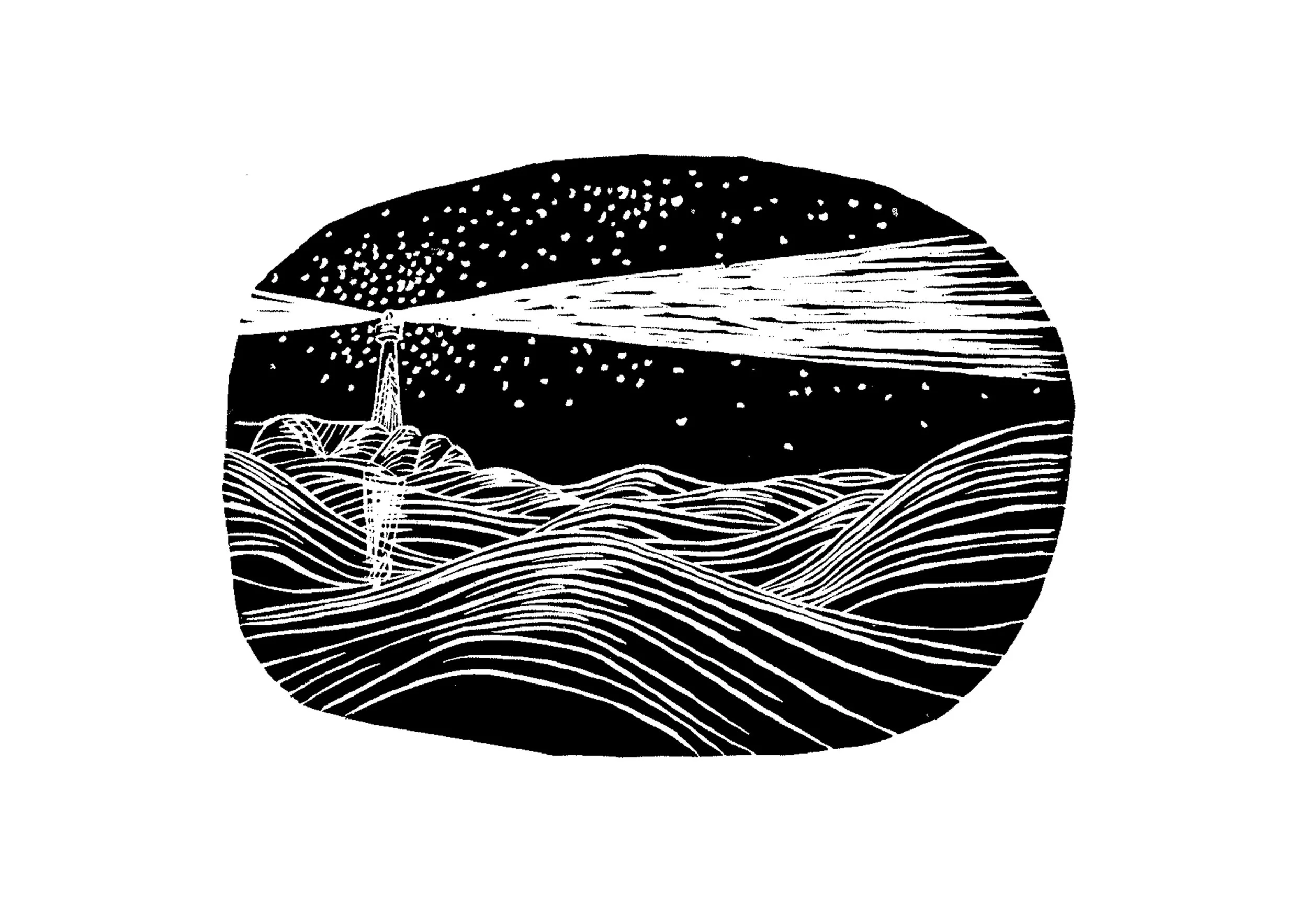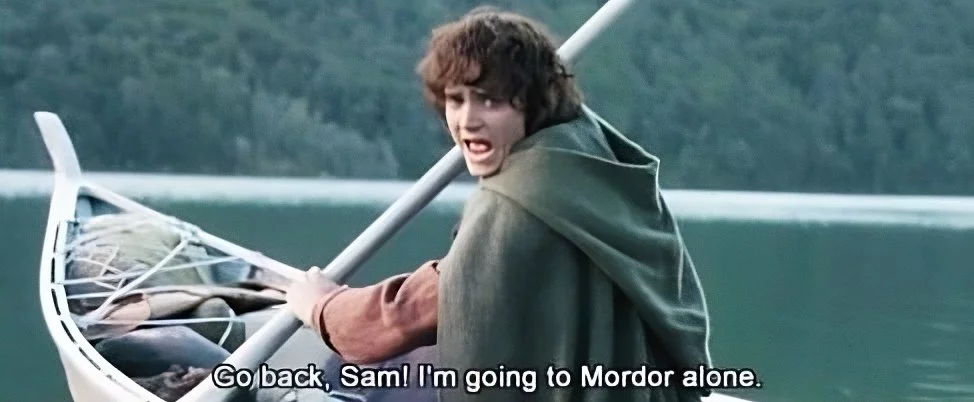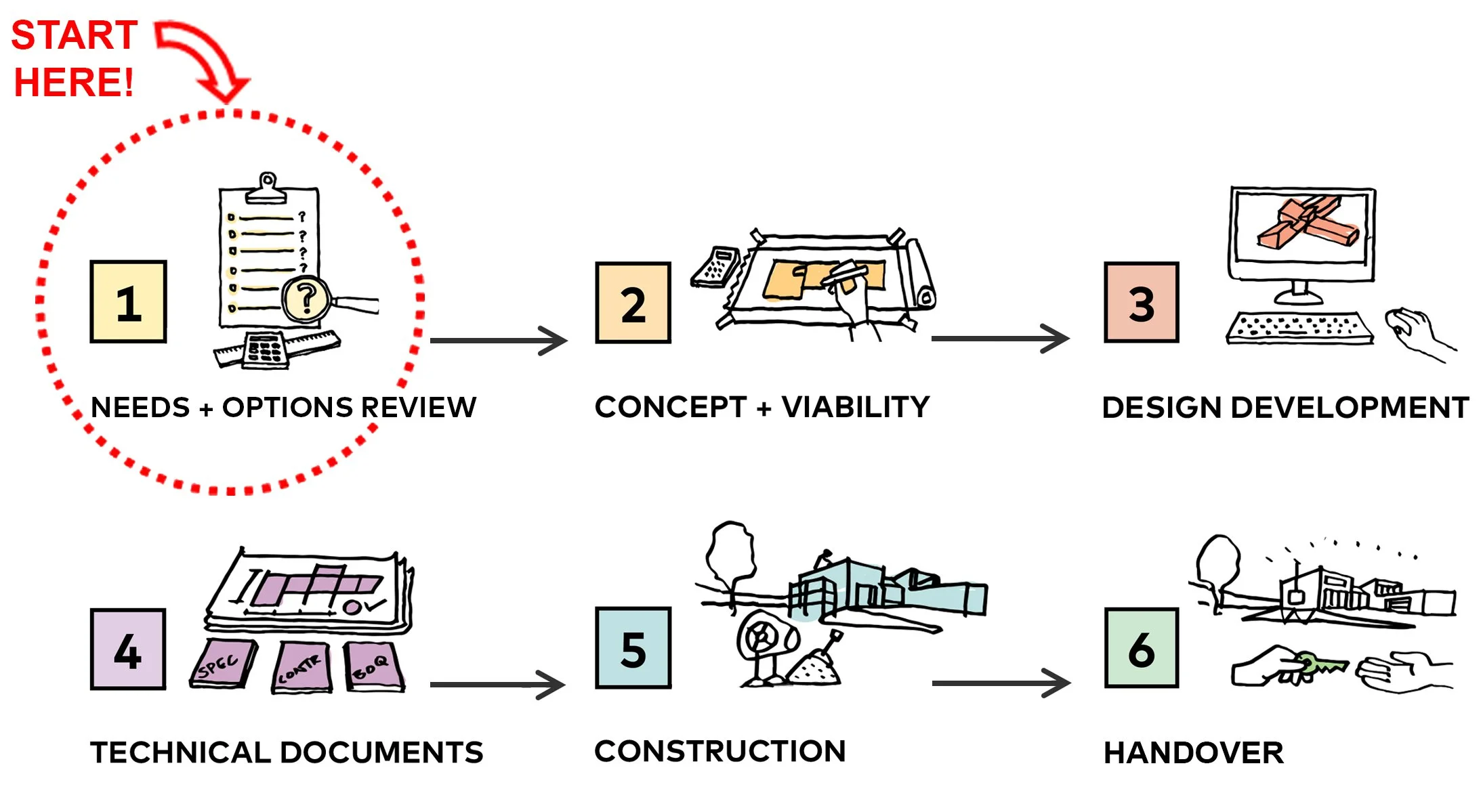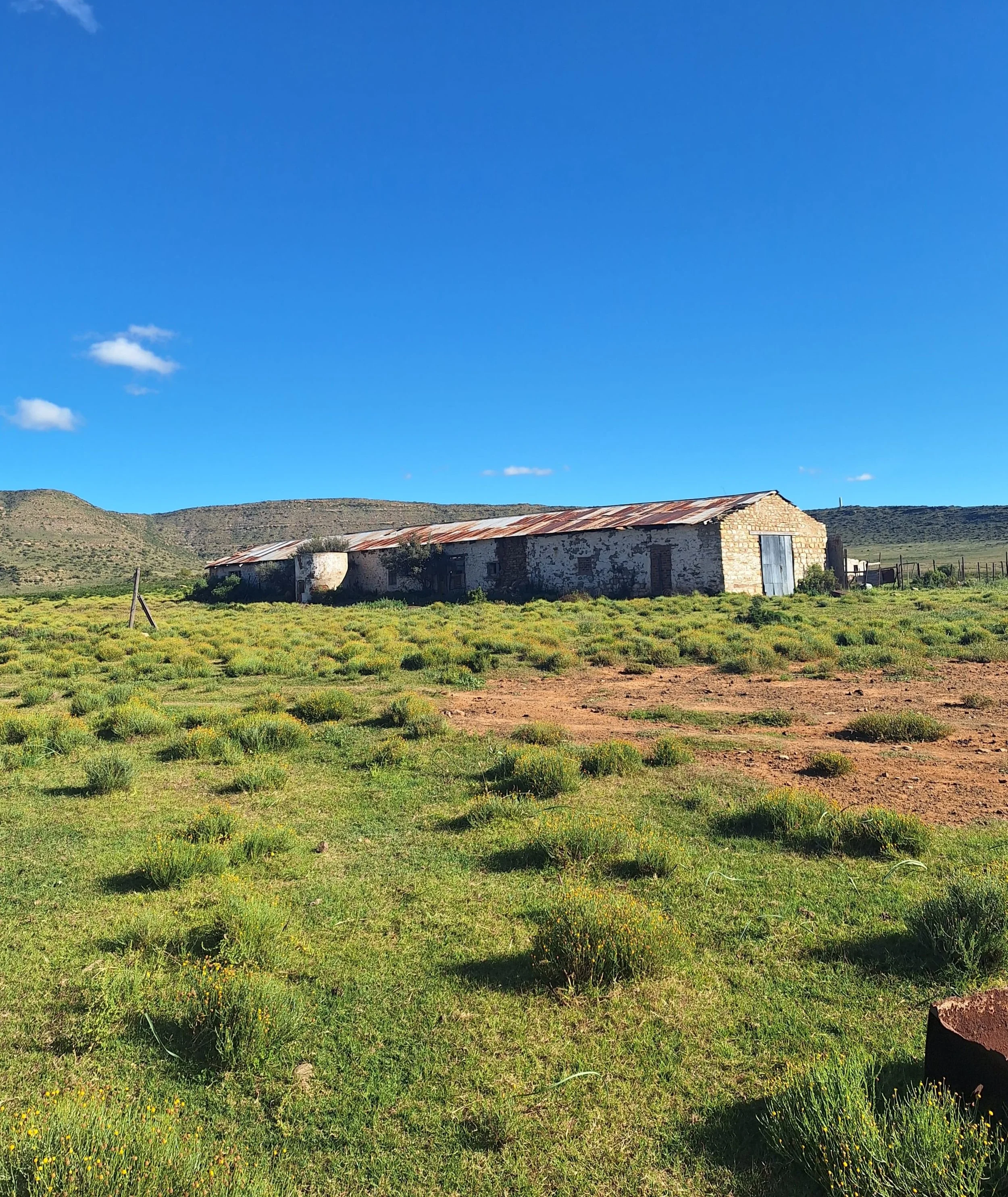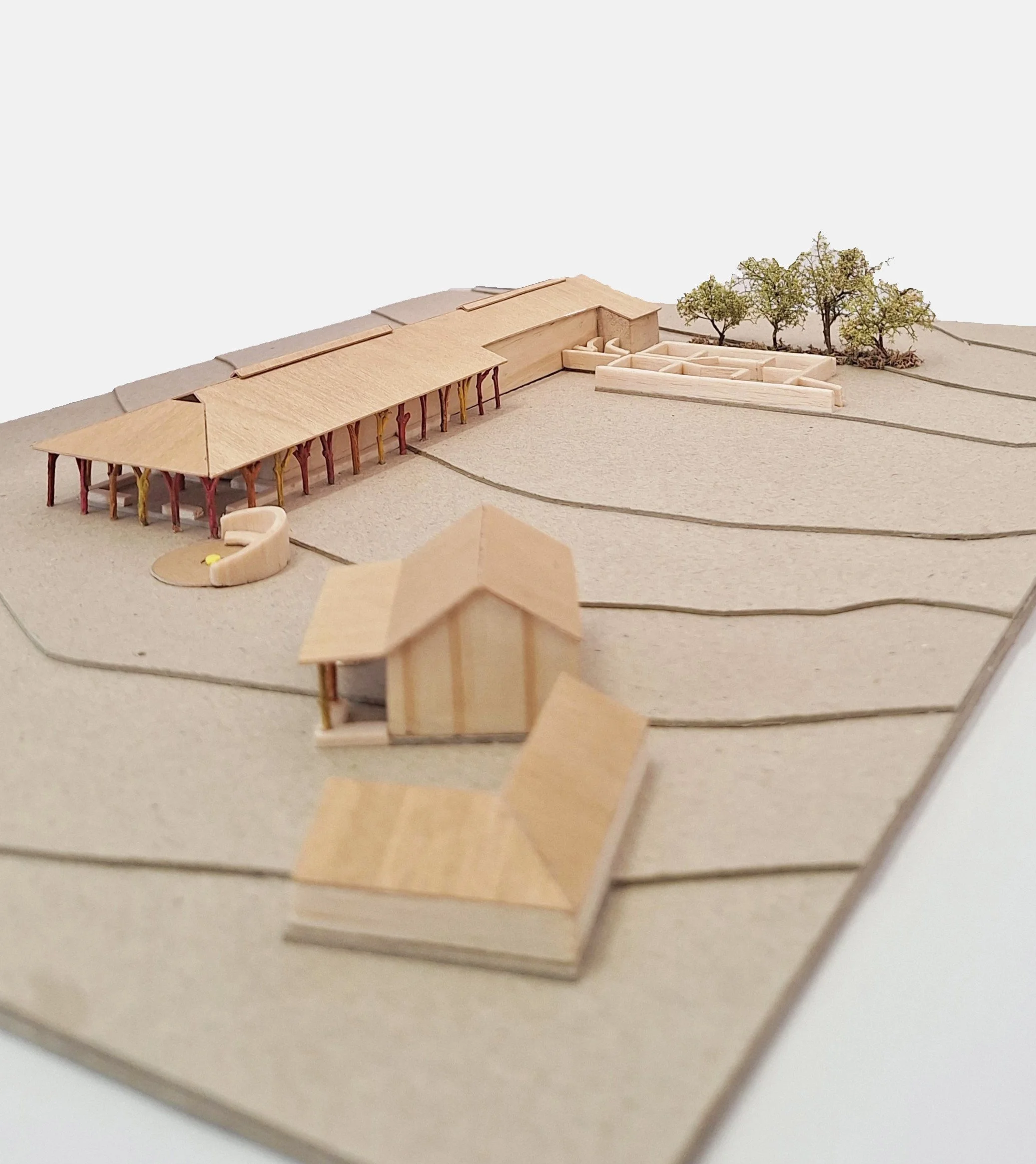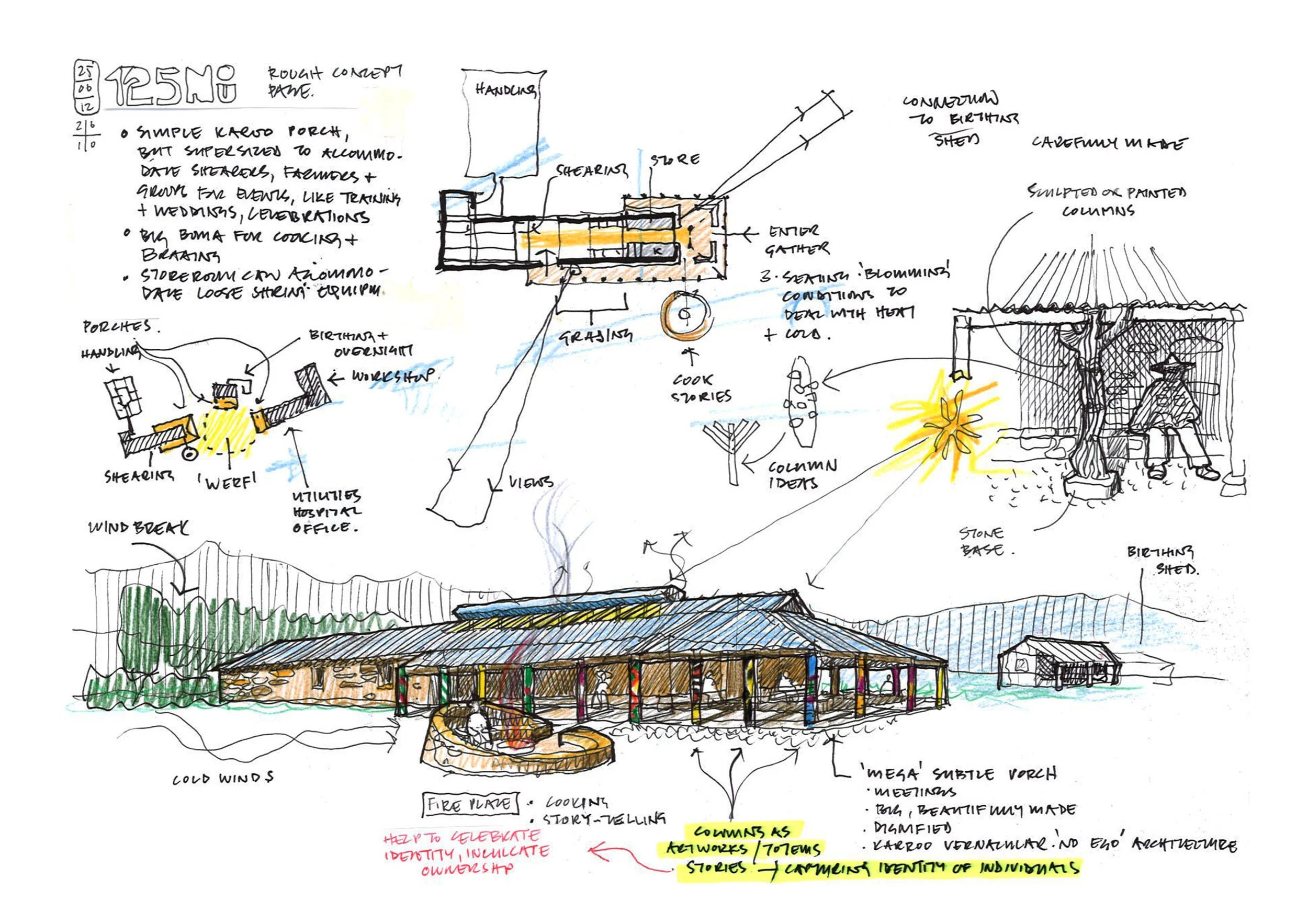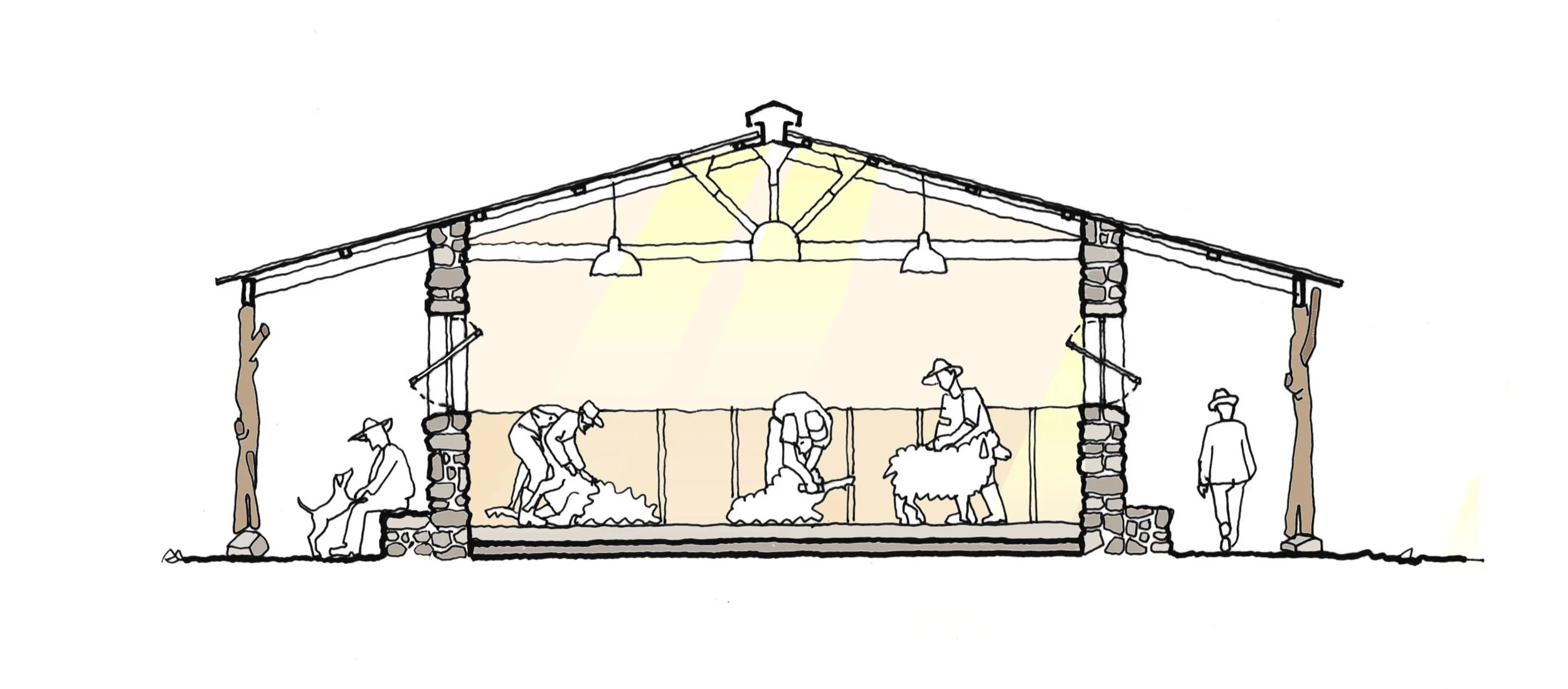Create a lighthouse that guides your building journey
Mindful Design #18
Image: Lino cut print by Thorsten Deckler
Welcome to Mindful Design Newsletter #18, in which we talk about the importance of clarity and direction in building your dream and avoiding the nightmare.
When you first climb into that boat, it’s a perfect day. The water’s calm, the sun’s out, the horizon is clear…but a few hours in, the wind picks up. Swells rise. Fog rolls in. Suddenly, you're seasick, unsure where you're headed with no land in sight.
That’s how most building projects go.
Because people set sail without clarity, too many assumptions, and too many unfounded opinions.
We’ve seen it again and again:
The budget unravels, timelines slip, demands pile up, the mansplainers gang up while decision fatigue sets in, and you end up with the daily frustrations of spaces that don’t quite work.
We’ve been there, and we’re never going back. Neither should you.
What sinks most projects?
A building journey often begins with excitement and optimism but runs aground because people start with the wrong conversation, one that jumps straight to sketching dream kitchens and amassing Pinterest boards. That’s like pushing off from the shore, into the inevitable storm, with no navigation tools (realistic budget), no weather report (clear timelines), and no lighthouse (vision) in sight.
Find that lighthouse…
The Mindful Design Approach is a six-step process that doesn’t begin with drawings. It begins with asking the right questions. The first step is the Needs & Options Review. It’s a calm, structured way to work through the noise and bring focus. It helps you see what’s coming, steer with purpose, and avoid the hidden dangers that beset so many projects.
The six stages of the Mindfull Design Approach
Case Study: Noupoort Shearing Shed
We recently worked on a “world-class” shearing shed for a group of rural sheep farmers in Noupoort, Northern Cape. Our client chose to invest in the Needs & Options Review. This allowed us to define a clear brief, visit the site, and research sheep and shearing operations. We spoke to the farmers and consulted industry experts. What we discovered:
We did not need a new building to meet the project’s main aim: capturing value for the local sheep farmers.
Instead, an existing stone shed could be adapted, saving money and time, preserving history, and addressing other critical issues that will help the farmers thrive.
The existing stone shed
Model of the stone shed, re-purposed into shearing facility
Here’s what Martin, our client, has to say about the Needs & Options Review:
“At the beginning, we had a grand idea, but no way to test or communicate it.
26’10 shaped the idea into a defined architectural concept with a practical, executable plan. We now have a clear breakdown of costs that aligns with our budget, and more importantly, a design that stakeholders can clearly understand. We’ve advanced on all fronts.
The Needs and Options process is fundamental to any project and really valuable, something we will build into our future projects."
So, what does the Needs & Options Review do?
It helps you:
✔ Clarify your needs, practically, emotionally, and functionally.
✔ Understand what’s possible, legally, financially, and physically.
✔ Identify hidden costs and risks early.
✔ Explore multiple routes to success.
Whether you’re building a shearing shed, your dream home, or a factory, you can follow the same process to plan your building journey.
Why this matters?
Building is unpredictable, especially if there’s a lack of clarity. It’s like steering a boat through fog. You need a lighthouse—something to help you stay focused, spot dangers early, and get where you need to go. We’re not promising smooth sailing. Building is never easy. But with more clarity, you stand a much better chance of navigating the journey and arriving at your destination with your sanity, finances, and relationships intact.
The Needs & Options Review is a tiny first step (usually skipped or rushed) that is geared to help you avoid the fate of most building projects. Think of it like a diagnosis your doctor does before recommending treatment.
Read about why building projects go pear-shaped here.
Ready to Set Sail?
Book a free 30-minute call and find out if we’re a good fit for your journey.
Watch our video on the Needs & Options Review
From the Drawing Board
The Needs & Options Review for the shearing shed included a concept design phase. Here’s our breakthrough sketch.
And here are some more drawings of the shed with its new veranda:
Sections displaying the versatility of the re-purposed Stone Shed
One of the directors working with our client said, ‘You can see this is for the community. It will be the most beautiful thing built in Noupoort in recent times.”
So, let’s make more buildings that are simple, practical, and mindful. Let’s take the road less travelled. It might be a little slower at first, but it gives all involved the clarity to make something beautiful that also makes sense.
If you, like us, want to make this crazy world a little bit better, share this with someone thinking of building.
Curious about Mindful Design and why the world needs it? Find out more here.
Worried about the building prices these days? You should! Use our online calculator to work out what your project might cost. Also, find out about the difference between price and value here.
If you have questions about your building project, book a free Expert Call.
Love,
Thorsten
Help us spread the love by sharing this newsletter and following us on social media!
Thorsten is a Johannesburg based architect, who strives to increase his client's ROI in life, by using the Mindful Design Approach.
His 20+ years of experience as an architect, taught him the importance of clarity in life and business.
Outside of work, he’s always on the lookout for inspiration, documenting his travels, architecture, and insights in a growing collection of sketches which you can see here.

