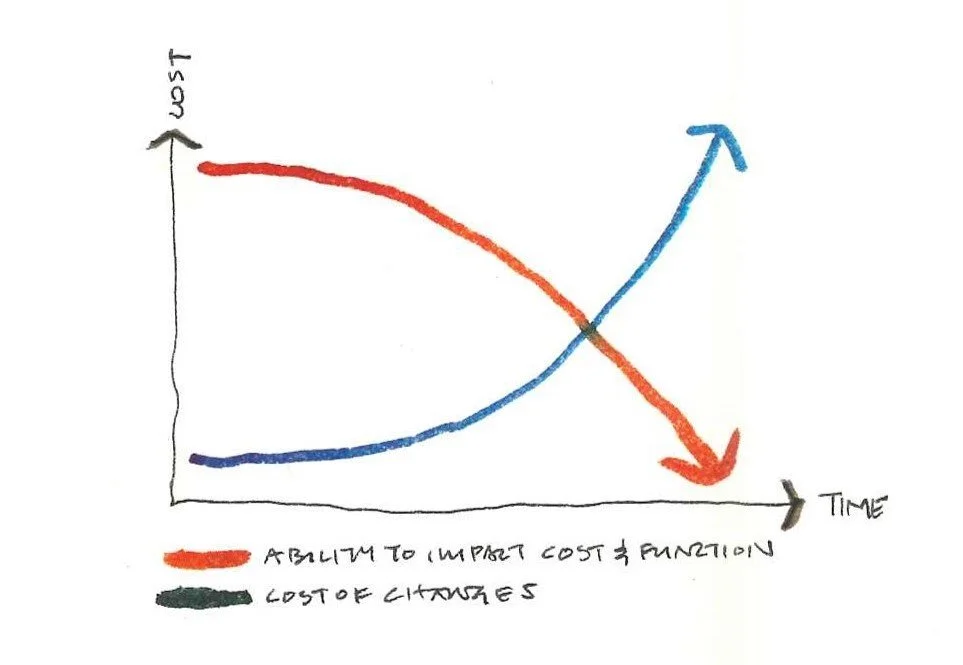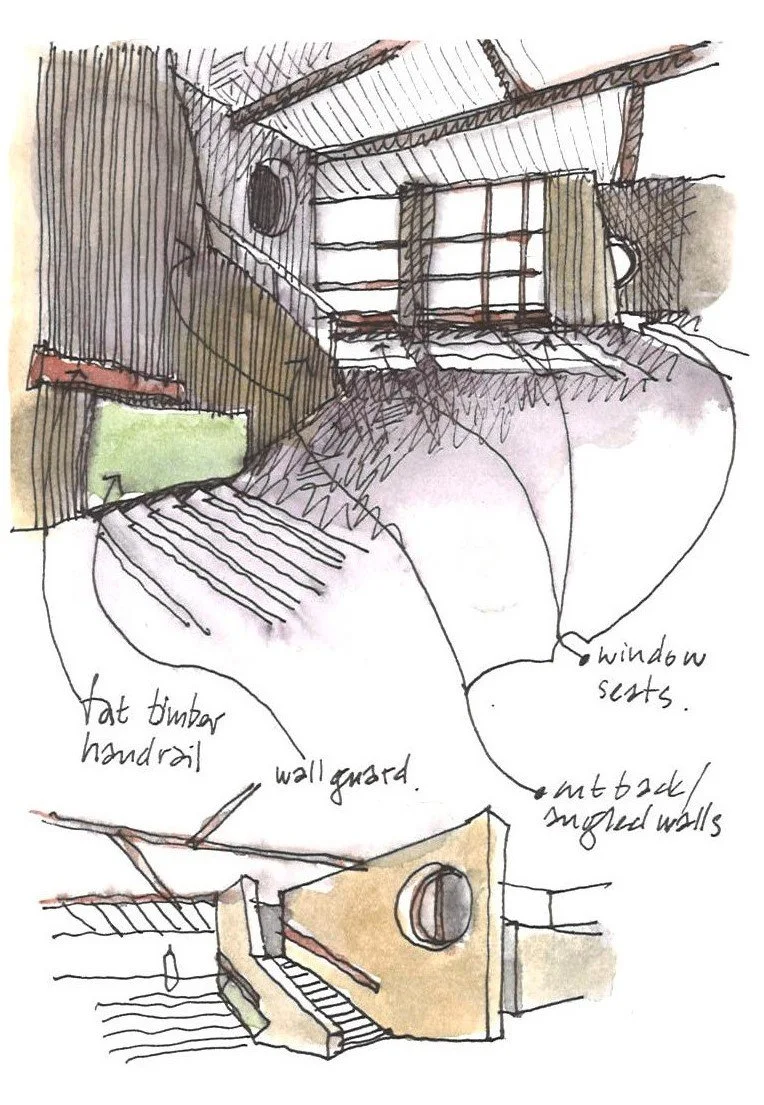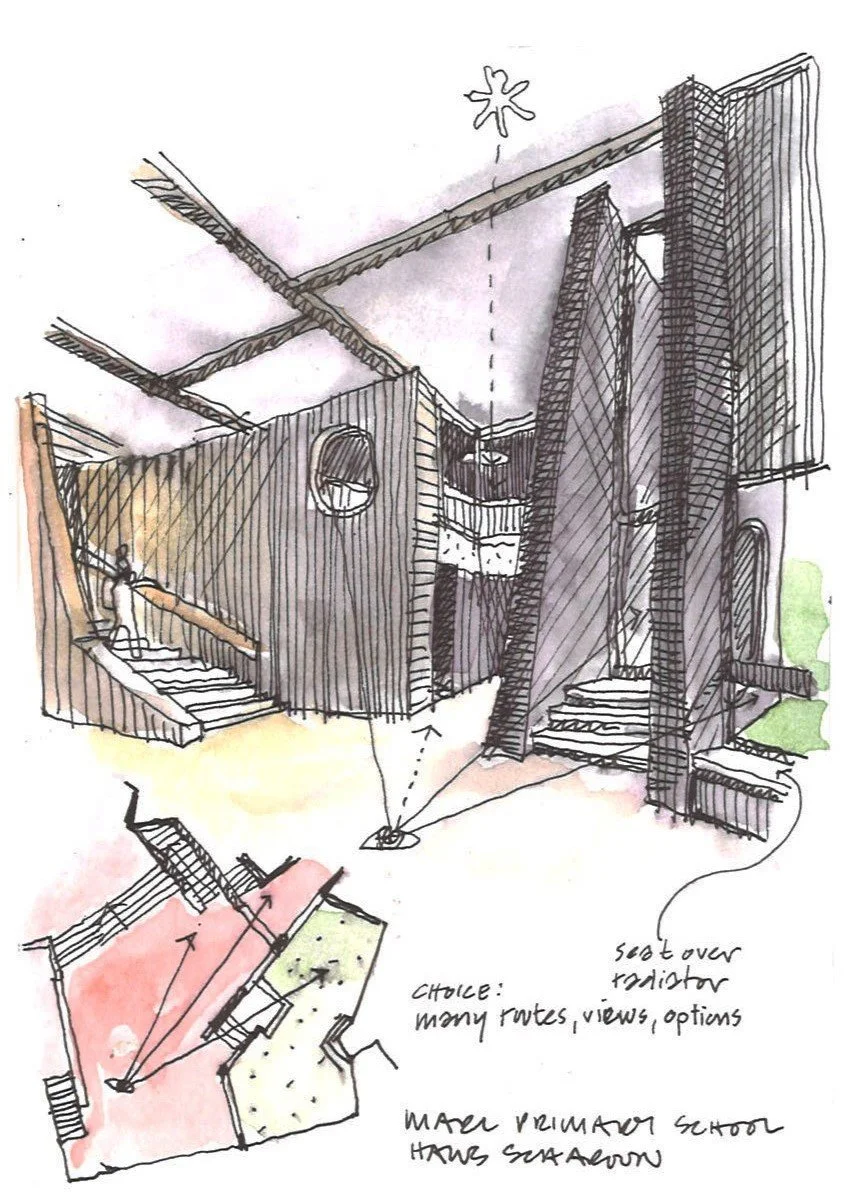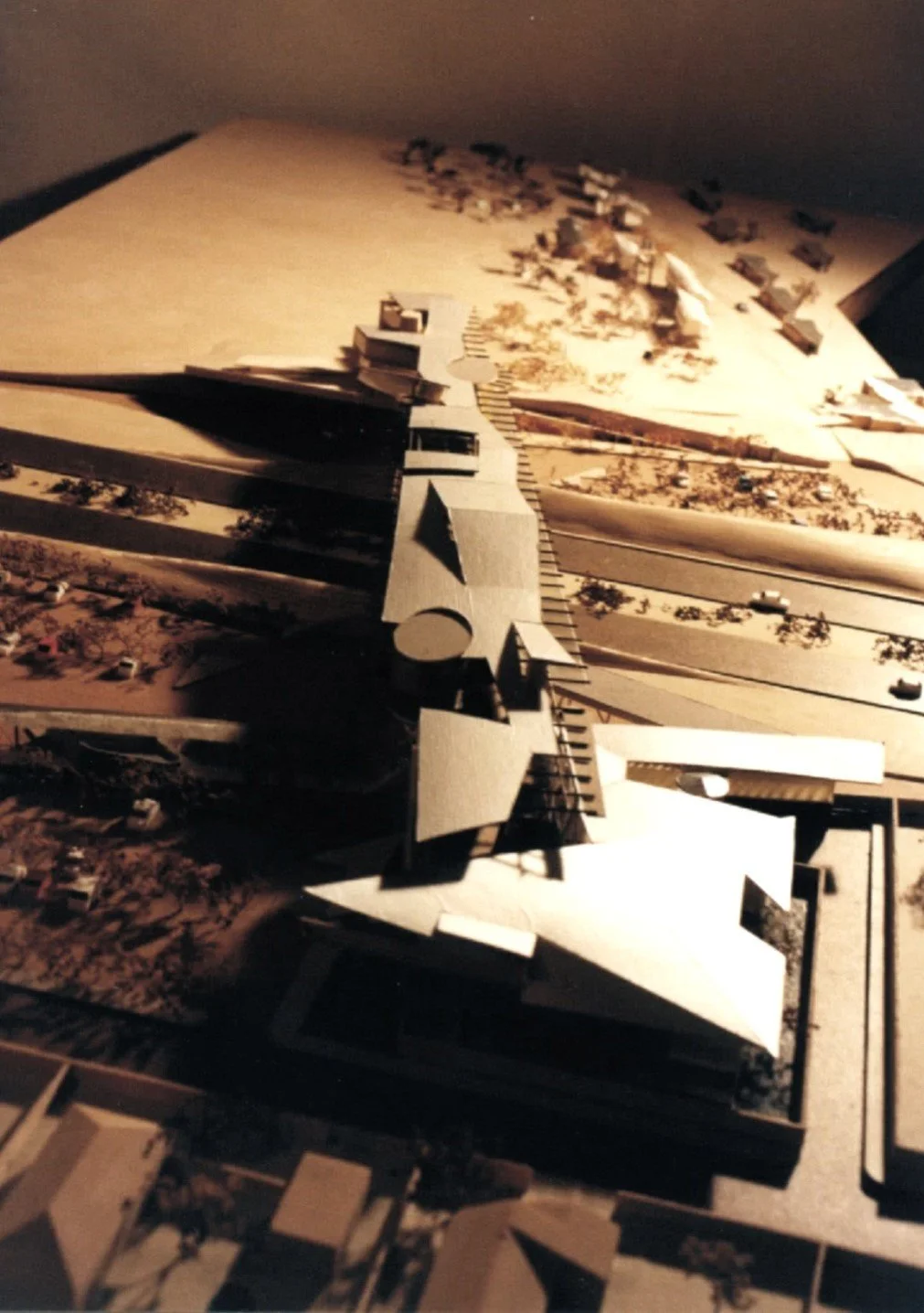Avoid Mordor.
Mindful Design #20
Welcome to the Mindful Design Newsletter #20: in which we look at the five most important questions to answer before you hire an architect.
Bonus: Inspiration from the gentle rebel architect Hans Scharoun.
Starting a building project is super exciting, but also unsettling. It can feel like embarking on a trip into Mordor.
The building industry can be like The Lord of the Rings, with Mordor as building hell, populated by orcs, goblins, and trolls, all out to get you. To avoid perishing there, you need to be armed with clarity and purpose, not luck.
The earlier you can answer the following five questions, the more you’ll increase your chances of avoiding building hell. Here are the five questions and how the Needs & Options Review helps you to answer them.
1. How much will my building cost ?
This is the first question everyone wants answered, and no professional can answer it precisely at the start of any building project. Costs depend on your brief, the size and complexity of your project, design choices, approvals, consultants, and what the construction market is doing.
The Needs & Options Review won’t hand you a single number, but will give you a credible cost band. It will also highlight costs that you might not have considered and identify areas where more clarity is needed.
In short: You’ll know whether or not you’re shopping in the right aisle before you start filling the trolley.
For a rough indication of costs for a residential project (plus contingency, VAT, and professional fees), head over to our online cost calculator. If you’re shocked by the number, you’re not alone. It's expensive to do things properly and even more expensive to do them cheaply. So, it's worth figuring out costs as early as possible to make informed decisions.
Reality check: The design and construction of a building typically make up 1-2% of the overall life cycle costs of that building. But here’s the kicker: Design and construction largely determine these overall costs.
2. How long will it take?
Projects typically take longer than you expect. In addition to design and construction, there are many other factors that influence the timeline, such as approvals, consultant coordination, rainy seasons, and builders’ holidays.
With a Needs & Options Review, you see the broad timeline early. It helps you pace the project realistically so delays don’t come as nasty surprises down the line.
3. What exactly is the process?
To most people, the design and building process is a flurry of drawings, approvals, and meetings.
The Needs & Options Review provides you with a six-step roadmap to show you what happens first, what comes next, and the decisions required along the way. A clear process doesn’t remove complexity; it makes the complexity more navigable.
4. Can I trust the people involved?
Trust isn’t built on promises or someone telling you what you want to hear. You’ll be working closely with your architect for months, sometimes years, so the relationship matters as much as the design.
The Needs & Options Review offers a low-commitment way to evaluate the working relationship. You’ll experience how we listen, explain, and collaborate.
5. How do I avoid a costly mistake?
One of the deepest fears people have when they think about building is the fear of regret: spending time, energy, and money only to end up with something that doesn’t really work.
The Needs & Options Review reduces that risk by creating a clear brief based on your needs and testing options that meet the brief as well as site, legal, and budget constraints. It’s much cheaper to redraw a wall on a plan than to move it during construction, so it's better to try things out early rather than fix issues later.
The above diagram illustrates how it gets more and more expensive and difficult to make changes as a project progresses. Rushing into design without analysis is a sure way to trip yourself up.
A mindful way to begin
These five questions are obstacles all people face at the beginning of their building journey, and it's hard to find clear, reliable answers for them without working through the constraints and opportunities of a project. The Needs & Options Review tackles these five questions and a couple more to create clarity and reduce your risks. It is a calm, structured way to begin your project and make mindful decisions when it comes to building. Once the Needs & Options Review is complete, you can choose to carry on working with us or with anyone else you feel is a fit. A small project can, for instance, be handed over to a design-and-build contractor knowing you have done your homework.
Curious if the Needs & Options Review is right for you? Book a free 30-minute Expert Call. No pressure, no jargon, just a clear conversation about where you are at and what might come next.
You might also want to read about price vs. value – there’s a big difference!
From the Sketchbook:
I am a total archi-nerd and have recently been geeking out about one of my favourite architects: Hans Scharoun. I remember discovering a book on his work when I was still a student, and I was blown away. His buildings seemed like a careful and intentional rebellion against dogma and mindlessness, unlike anything I’d seen before and since. Scharoun was a German architect who rose to prominence after World War II. He didn’t hold much track with the national socialists and was side-lined for most of his early career, but boy, did he burst onto the scene once he was let loose. Here are some sketches I recently made of two of Sharoun’s projects.
The above sketch is of Beansch House, which fans out and steps down the site to make the most of a beautiful setting. I love the big built-in sofa that is hidden from view upon entry.
In his school designs, Scharoun created circulation zones that are more like landscapes. They double as gathering, socialising, and learning spaces which has many benefits - from combating bullying and vandalism to stimulating peer learning. In the Marl Primary School shown here, the battered walls, portholes, and angled roof beams come together to form loose, relaxed spaces that offer choice. Scharoun also made unfussy and thoughtful details like the handrail and bump guard next to the stairs (top image), protecting both the rough brick wall and people moving along it.
We can only hope to achieve the level of care and freedom of Scharoun's work. To come even close to that, we need to address the five questions discussed here as they form the backbone of any successful project.
That’s why I am pleased to have a process that guides our work and hopefully also helps us build a more beautiful world one building at a time (all whilst avoiding Mordor).
I hope you join me on the journey of building mindfully.
Love,
Thorsten
Thorsten is a South African architect with a German, Namibian background. He studied at Wits University in the 1990’s. After spending a year living in the Netherlands, he returned to Joburg to finish his degree. During his final year he wanted to prove that commercial architecture could be done mindfully, designing a massive fuelling station outside Bloemfontein, channelling much of what he learnt from Hans Scharoun. Side note: the first design housed a Tolkien Museum above the petrol station.
Model of fueling station spanning N1 highway outside Bloemfontein.
Image: Thorsten Deckler
Image: Heather Mason
Help us spread the love by sharing this newsletter and following us on social media!








