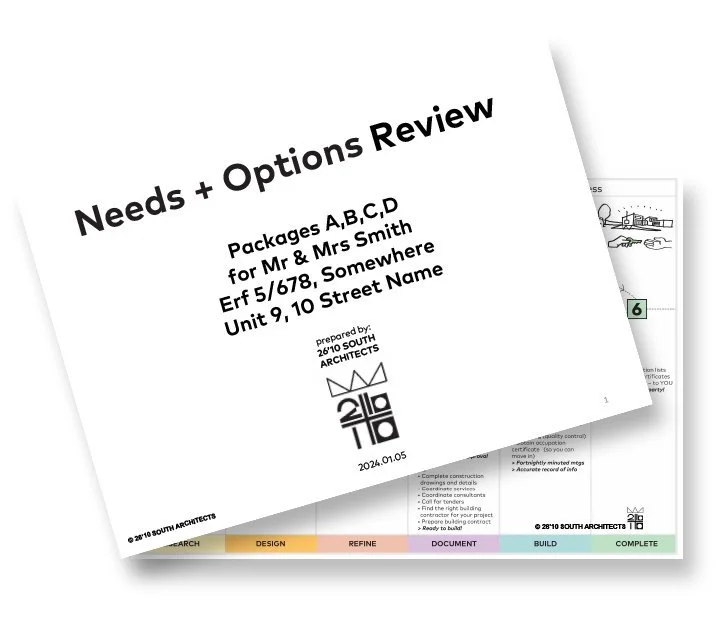Needs & Options Review
The strongest foundation isn’t concrete, it’s clarity.
Our Mindful Design Approach helps you make better decisions and avoid costly mistakes.
85% of building projects go off track because they start too fast and without enough information. Our approach is different: we focus on informed planning, clear priorities, and real-world constraints right from the start.
Instead of rushing into decisions, we help you pause just long enough to make the right ones.
It all starts with the Needs & Options Review - your foundation for a project that stays on track, on budget, and true to your vision.
You lead the vision. We’ll clear the path.
The Needs and Options Review is a relatively short but intensive phase of work, in which we help you work out your “why”, find out what your project will cost, and confirm whether it is legally and physically possible.
What You Get:
The Review is practical, thorough, and tailored to your home and goals. It covers:
Workshop – Establishing your vision and priorities using our Project Planning Pack (which you receive free with the N&O Review)
Site Study – Detailed understanding of your property’s physical constraints and opportunities.
Legal Review – Zoning, heritage, and municipal considerations clarified.
Options – Two to three strategies for achieving your goals.
Costing – Ballpark estimates for each option.
Risk Analysis – Identifying potential issues and how to avoid them.
Timeline – A realistic project roadmap setting out our 6-step process.
Team – Guidance on the right professionals for your project.
At the end, you’ll have a solid foundation for confident decision-making, whether you continue with us or another architect.
The Needs and Options Review aims to:
Help you reach informed decisions.
Save you money in the long run.
Allow you to explore project goals in a structured format.
Provide confidence that we have done our homework and that you won’t get any nasty surprises.
Here’s a range of previously completed N&O Reviews in which we helped a client 1) avoid building a costly new facility 2) design his dream home 3) renovate strategically
1) Community Shearing Shed
2) Cape Town Luxury House
3) Joburg House Renovation
If you like what you see, book a free expert call to start the process
“Every project should start with a Needs and Options review. The review Thorsten prepared gave us clarity on how to turn our new house into an open, minimalist but luxurious space for our family. He also found a unique way to create an atrium (a non-negotiable for us), without having to deal with a lengthy rezoning process. Knowing that the atrium is possible is a huge weight off our shoulders and we now have a solid plan that puts us on track to proceed with the project.”
-KC, Johannesburg, South Africa
Our
Process
NEEDS AND OPTIONS REVIEW
Project Vision
Legal Requirements
Constraints + Opportunities
Options + Costs
Team
Timeframes
CONCEPT + VIABILITY
Concept Design
Construction Budget
Timeline
Choose Best Design Option
DESIGN DEVELOPMENT
Refine Design
Add Detail
Assemble Project Team
B.O.Q
TECHNICAL DOCUMENTS
Local Authority Submission
Approval
Construction Drawings
Call for Tenders
CONSTRUCTION
Start Build
Site Meetings
Quality + Cost Control
Occupation Certificate
HANDOVER
Completion List
Certificates
Handover
Celebration!










